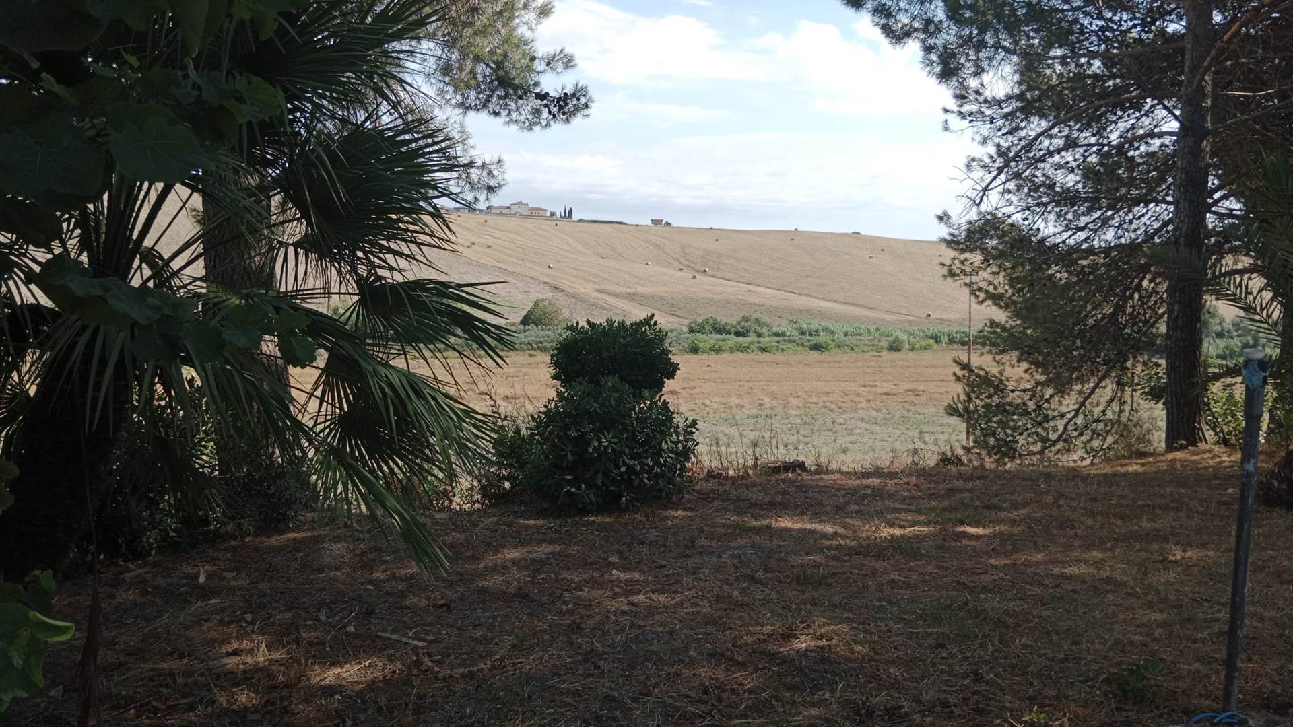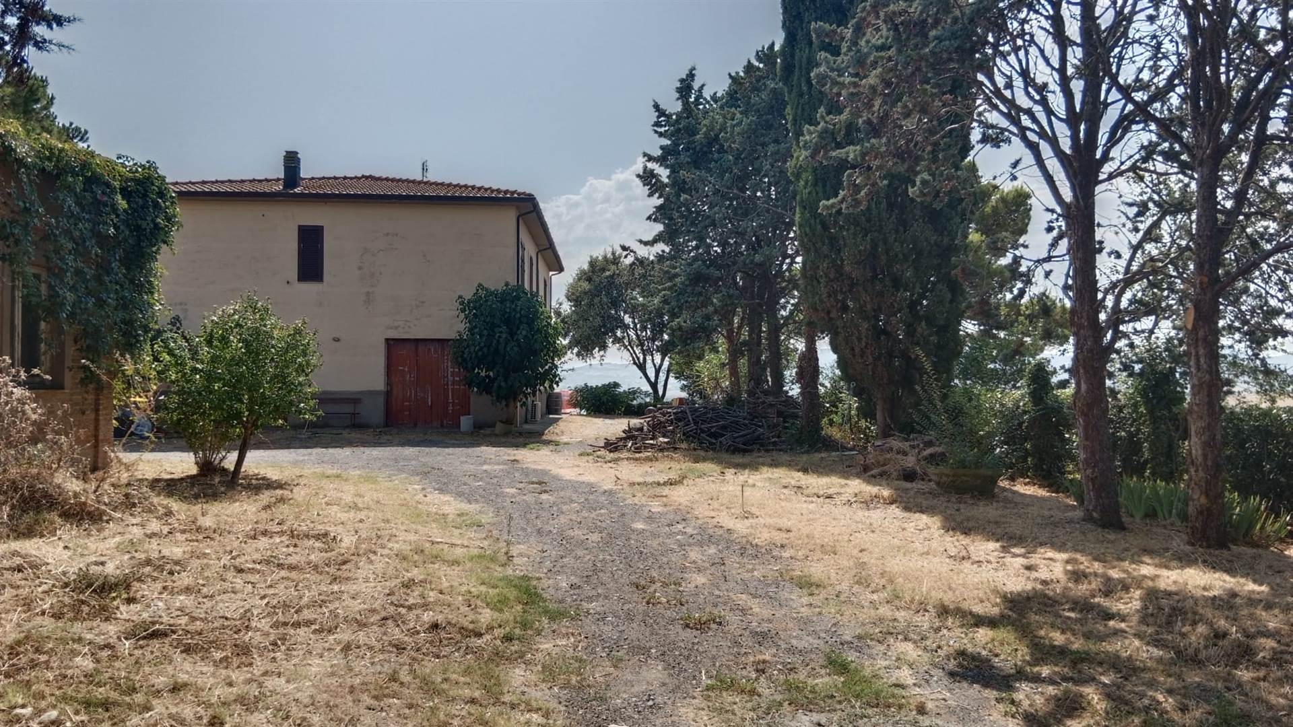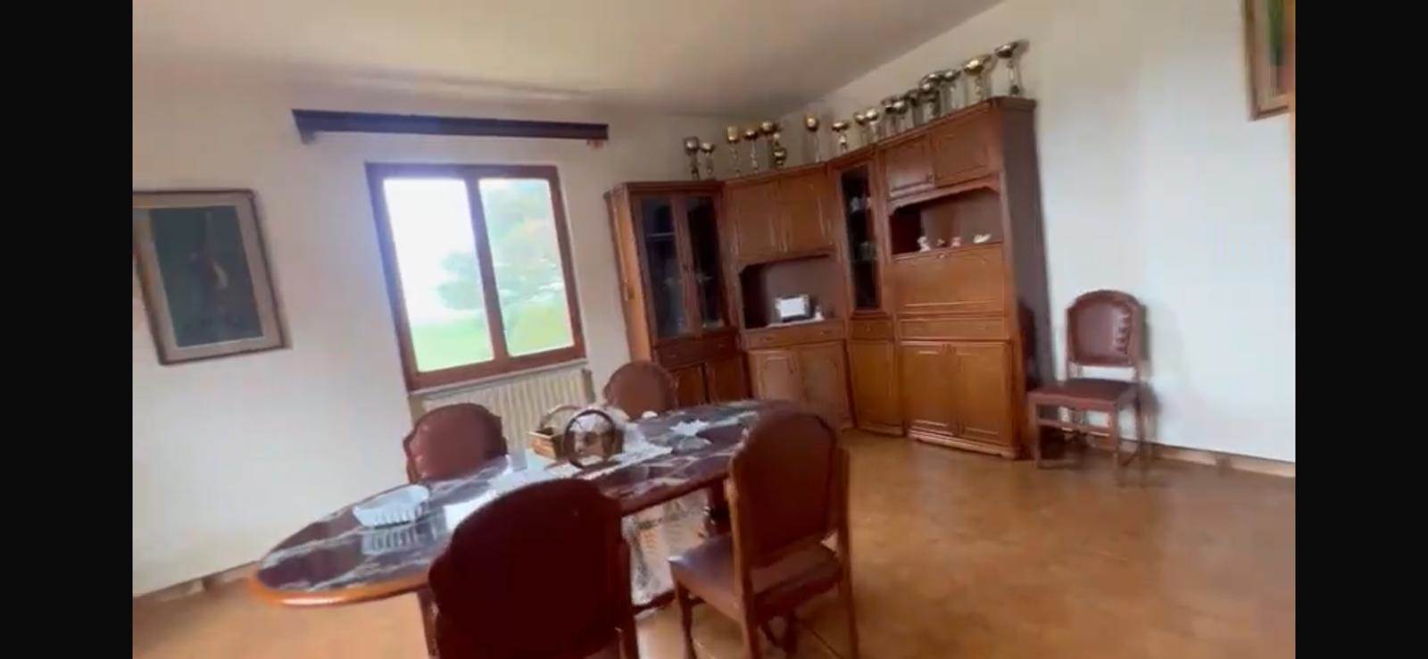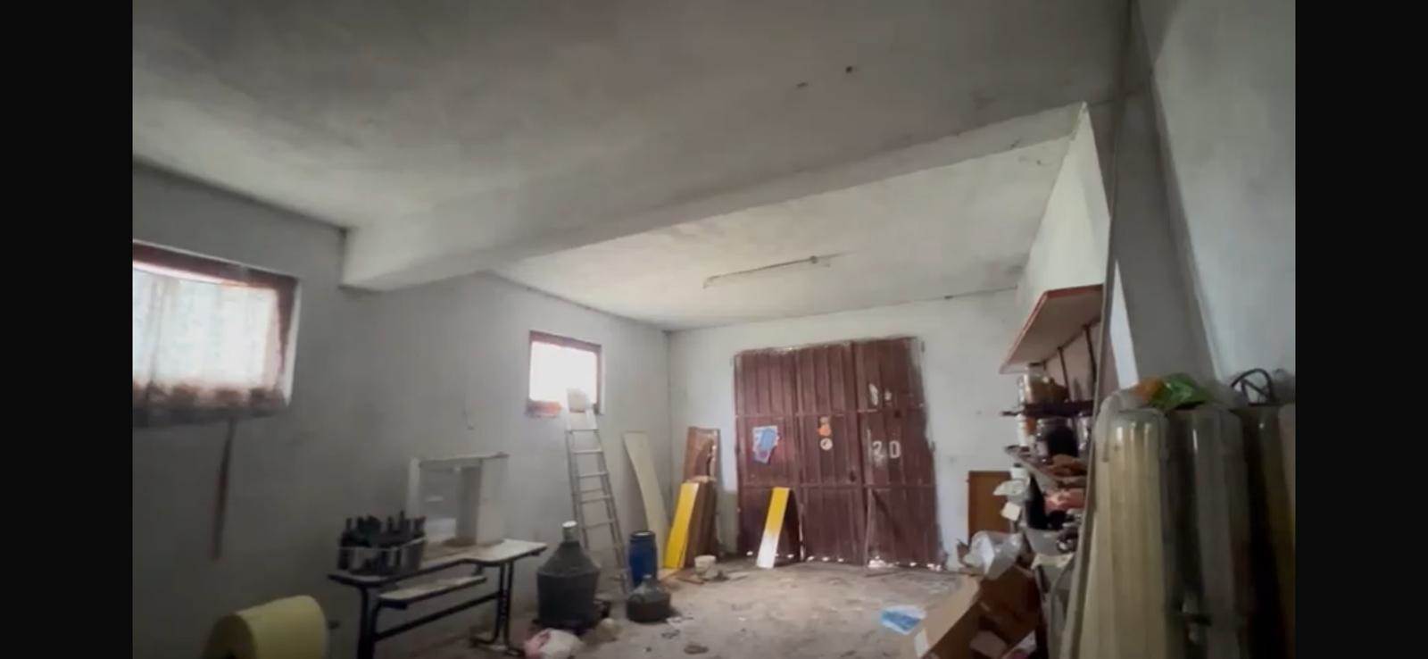Energetic class G
EPI: 242,19 kwh/sqm year
Laboratory-warehouse-Cellar with spacious apartment on the first floor
Santa Luce ( Pisa)
In the municipality of Santa Luce, in a green setting and close to the road network, we offer for sale a warehouse-cellar-workshop building, cadastral category C/2, with an area of approximately 220 m². The laboratory building is a spacious, formerly agricultural space with considerable dimensions and a structure that allows for multi-purpose use. Thanks to a wide access road and an internal courtyard, the laboratory building is easily accessible and offers excellent usability with comfortable movement areas. The laboratory building is divided into several areas: two laboratories, an office, and a warehouse. The property's location near State Road 206 makes it particularly attractive for companies requiring good transport links.On the first floor, the 190 m² apartment is in good condition and features four large bedrooms, two living rooms, one of which has a fireplace, a kitchen, a hallway, and two bathrooms. Video available upon request.
For more info mob. +39 3292332128, Florentine.
Ref: 9591FR029
Rustic farmhouse
190 Sq. mt.
9 Rooms
G
4 Bedrooms
2 Bathrooms
€ 270.000
Old price € 290.000,00
Decreased price di € 20.000,00
6,9%
Details
Contract Sale
Ref 9591FR029
Price € 270.000
Province Pisa
Town Santa Luce
Rooms 9
Bedrooms 4
Bathrooms 2
Energetic class
G (DL 192/2005)
EPI 242,19 kwh/sqm year
Floor 1
Floors 2
Centrl heating individual heating system
Condition be restored
Year of construction 1975
Kitchen habitable
Living room double
Chimney yes
Entrance indipendente
Situation au moment de l'acte available
Distanza dal mare oltre 2 Km
Consistenze
| Description | Surface | Sup. comm. |
|---|---|---|
| Principali | ||
| Sup. Principale - 1st floor | 190 Sq. mt. | 190 CSqm |
| Accessorie | ||
| Cantina collegata - floor ground | 148 Sq. mt. | 74 CSqm |
| Total | 264 CSqm | |





































