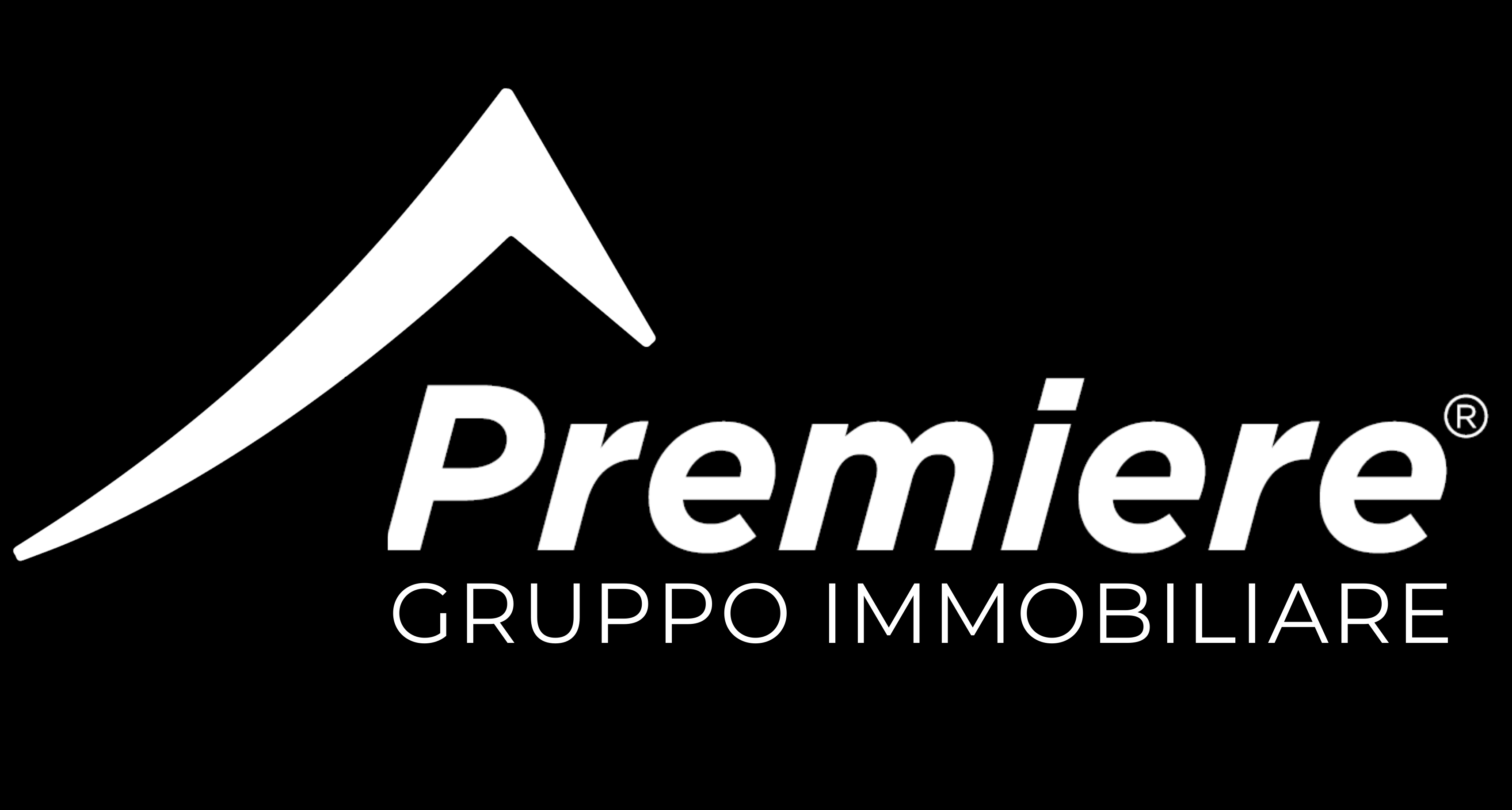

GRUPPO IMMOBILIARE PREMIERE SRL
Ref 9591IS003

Description
Nestled in the heart of the rolling Tuscan hills, this extraordinary villa represents an elegant fusion of art, history and contemporary comfort.
Renovated with refined attention to detail, the property perfectly embodies the Lucchese style of classic balance, decorative refinement and timeless atmosphere. Each room is enriched with original works of art, period furniture and objects of high artistic value, making it a true representative residence.
On the ground floor, the villa welcomes with a bright living area, embellished with Tuscan terracotta floors, boiseries and precious fabrics. The large, convivial brick kitchen opens onto a dining room that combines elegance and warmth, making every occasion special. The floor is completed by a practical pantry, a guest bathroom and a master bedroom with en suite bathroom, overlooking a panoramic portico, ideal for relaxing moments.
The first floor is a succession of refined rooms, where the eye is captured by antique paintings, neoclassical busts and solid wood details. The master suite, with fireplace, private bathroom and walk-in wardrobe, opens onto a terrace with spectacular views of the surrounding countryside. Two further double bedrooms, also with private bathroom and walk-in wardrobe, overlook an elegant shared balcony.
On the top floor, an atmospheric room with large windows is flooded with natural light, perfect as a reading area, private lounge or wellness area. On the same level there is a large bathroom, a sauna and a further area that can be converted into a master bedroom.
The outdoor spaces reflect the refined taste of the interiors: a spacious cellar in the basement, an annexe with garage and storage room, an enclosed garden enriched by a splendid swimming pool with solarium. A porch equipped for outdoor dining adds a touch of magic to summer evenings.
An exclusive residence, combining the charm of art and tradition of Lucca with modern comfort, perfect for those who wish to live immersed in beauty and elegance.
Renovated with refined attention to detail, the property perfectly embodies the Lucchese style of classic balance, decorative refinement and timeless atmosphere. Each room is enriched with original works of art, period furniture and objects of high artistic value, making it a true representative residence.
On the ground floor, the villa welcomes with a bright living area, embellished with Tuscan terracotta floors, boiseries and precious fabrics. The large, convivial brick kitchen opens onto a dining room that combines elegance and warmth, making every occasion special. The floor is completed by a practical pantry, a guest bathroom and a master bedroom with en suite bathroom, overlooking a panoramic portico, ideal for relaxing moments.
The first floor is a succession of refined rooms, where the eye is captured by antique paintings, neoclassical busts and solid wood details. The master suite, with fireplace, private bathroom and walk-in wardrobe, opens onto a terrace with spectacular views of the surrounding countryside. Two further double bedrooms, also with private bathroom and walk-in wardrobe, overlook an elegant shared balcony.
On the top floor, an atmospheric room with large windows is flooded with natural light, perfect as a reading area, private lounge or wellness area. On the same level there is a large bathroom, a sauna and a further area that can be converted into a master bedroom.
The outdoor spaces reflect the refined taste of the interiors: a spacious cellar in the basement, an annexe with garage and storage room, an enclosed garden enriched by a splendid swimming pool with solarium. A porch equipped for outdoor dining adds a touch of magic to summer evenings.
An exclusive residence, combining the charm of art and tradition of Lucca with modern comfort, perfect for those who wish to live immersed in beauty and elegance.
Consistenze
| Description | Surface | Sup. comm. |
|---|---|---|
| Principali | ||
| Sup. Principale - floor buried | 26 Sq. mt. | 26 CSqm |
| Sup. Principale - floor ground | 160 Sq. mt. | 160 CSqm |
| Sup. Principale - 1st floor | 108 Sq. mt. | 108 CSqm |
| Sup. Principale - 2nd floor | 50 Sq. mt. | 50 CSqm |
| Accessorie | ||
| Balcone scoperto - 1st floor | 15 Sq. mt. | 4 CSqm |
| Loggia - floor ground | 70 Sq. mt. | 13 CSqm |
| Giardino villa collegato | 1.560 Sq. mt. | 46 CSqm |
| Terreno accessorio - floor ground | 10.490 Sq. mt. | 90 CSqm |
| Total | 497 CSqm | |
Details
Contract Sale
Ref 9591IS003
Price € 1.800.000
Province Pisa
Town San Miniato
area San Donato
Rooms 23
Bedrooms 5
Bathrooms 6
Energetic class
G (DL 192/2005)
EPI 110 kwh/sqm year
Floor 2 / 2
Floors 4
Centrl heating individual heating system
Condition excellent
Year of construction 1980
Furnished yes
A/c yes
Kitchen habitable
Living room double
Swimming pool 80 sq. mt.
Seaview yes
Floorplans















































 0586620769
0586620769